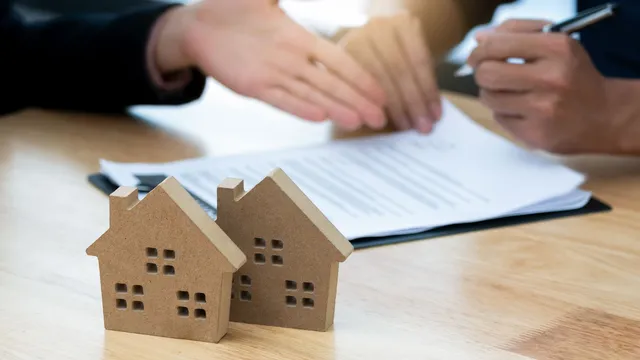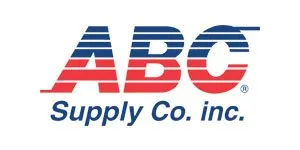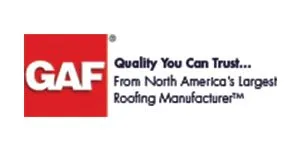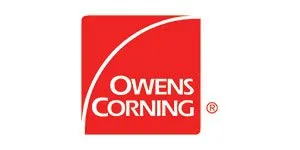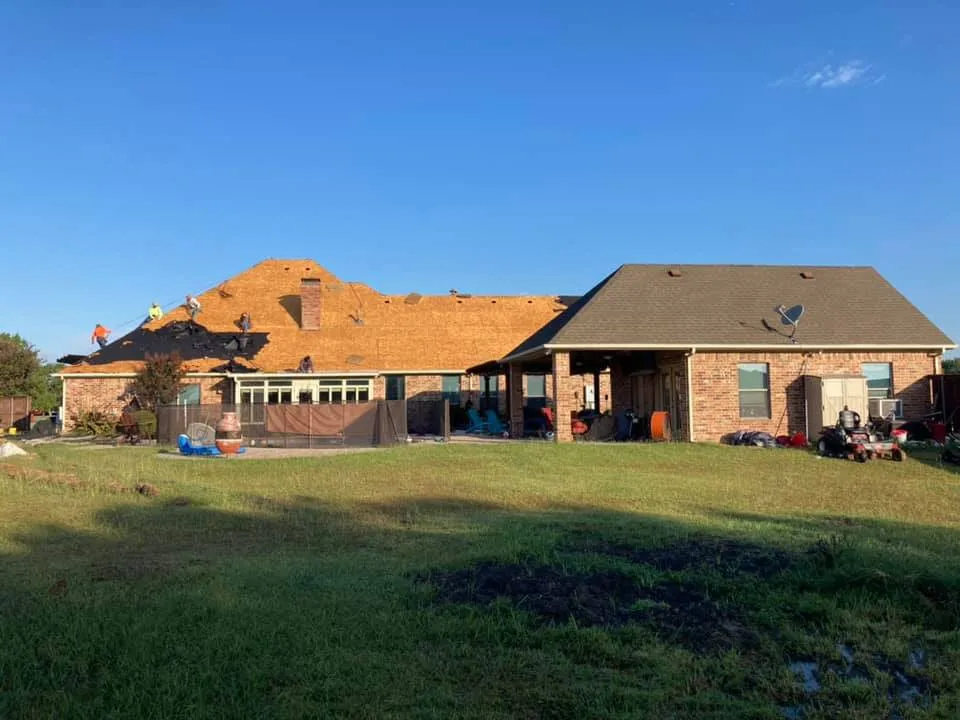
Roofing terminology can be difficult to understand for homeowners. This article is designed to help you navigate your roof system by explaining some of the most common roofing terms and their meanings.
A material that the roof system is laid on, typically a timber deck or plywood sheeting.
The slope of a roof is the incline or pitch of its surface, drainage plane and other components. It can be expressed in degrees, rise/run ratios (standard pitch), or percentages, but it’s most commonly expressed as inches of vertical rise per foot of horizontal run.
Slope is used to calculate the amount of weight a roofing material will bear, and determines how it should be installed. It also affects the lifespan of a roof and how much it costs to replace.
Usually, slope can be determined with a roofing calculator, which will tell you the exact angle of the roof in degrees, as well as the ratio of rise to run and how many inches per foot it has. Often, this will allow you to select the best type of material for your needs.
There are two types of roofs: steep-slope and low-slope. Steep-slope roofs have a steeper pitch and are typically more expensive to install, but they’re more durable and can deter the effects of harsh weather. They can be made from a variety of materials, including metal. They also come in a range of colors and finishes. Some are more attractive than others, so it’s important to choose one that fits your personal aesthetic.
Pitch is a roofing term that describes the steepness of your roof, often expressed as a ratio. This ratio shows the number of inches (or feet) a roof rises vertically for every 12 inches (or feet) it extends horizontally.
It’s important to understand pitch because it affects your home’s ability to withstand weather and other conditions. It can also influence which types of roofing materials are right for your building.
The pitch of your roof should be 1 to 2 percent so that water can drain away from the structure. Having a steeper pitch can help prevent snow from accumulating on your roof and damaging your insulation or the roofing materials that you’ve chosen.
There are several ways to determine your roof’s pitch, but one of the most accurate methods is to measure the run and rise of the roof. You can do this with a tape measure or an app for your smartphone.
The numbers used to represent pitch are called “pitch fractions.” They’re often displayed with a slash or colon, like 2/12 or 7/12. Regardless of whether you’re calculating slope or pitch, the first number in both will be rise. This measurement is the amount of height change between two points, so it’s the most important.
The rakes and eaves of your roof work together to create the borders that define the exterior wall. They protect your home’s interior from moisture damage and are also important for preserving the integrity of your roofing system.
Depending on the style of your home, you can choose from many different types of roof rakes and eaves. The rakes can be flat or sloped, and they can be closed in with soffits and fascia.
A rake can also extend up the side of a gable roof to form an overhang like an eave. This type of roof is common on cottages, sheds and country cottages.
One-by-2-inch rake boards cover the exposed top edge of siding or brick on a gable roof when there is an eave overhang on the gable end. Larger rake boards, such as 1-by-4-inch or 1-by-6-inch, cover the top edge of siding or brick when there isn’t an eave overhang on the roof.
Because of the potential for moisture to enter the area between a rake board and the roof, it’s important to regularly inspect the rakes and eaves. This can help prevent ice dams from forming and causing leaks. If you notice any holes in your eaves or rakes, make sure to seal them.
The roof is a complex structure with many parts. The best way to tackle this challenge is by enlisting the help of a professional. While there is a lot of competition for the best contractor around, you can rest easy knowing that your home will be in good hands. The most important element in the construction process is choosing the right materials. The right ones will not only increase the lifespan of your investment but also save you money in the long run. You can also rely on a quality roofer to tell you which products work best for your home and lifestyle. The best way to get started is by requesting a free consultation. You can then be confident that your home is the best it can be.
The roofing square is a unit of measurement used by contractors, manufacturers, and suppliers to describe the size of a roof. It is the equivalent of 100 square feet.
Roofing squares are often used in roof replacement estimates and are a key component of calculating how much material you will need for your project. This can also help you estimate the price of labor and materials as well.
When calculating the number of squares, it is important to take into account the slope of your roof. This can affect the number of squares you need and how many tiles will fit in one square.
Another factor to consider is the pitch of your roof. A steep-sloped roof will require more squares than a flat roof.
Using standardized square measurements can make it easier for construction and roofing professionals to discuss the scope of a project with clients and contractors. It’s also useful for comparing quotes from different companies.
When it comes to roofing terminology, there are a lot of terms that can get confusing. It’s important to understand the difference between rated and non-rated roofing materials, as well as the differences between prorated and non-prorated warranties.
A rated roof is made from a material that has been properly inspected and tested by the manufacturer to ensure it’s in good shape. It’s designed to last a long time, and is backed by a warranty that covers repairs or replacement should you experience problems with it over time.
On the other hand, non-rated roofing materials don’t have any grading at all. They are designed to withstand all weather conditions and keep their value over the life of your home.
Many manufacturers provide a material warranty that can last for a period of 10 years. This is a non-prorated warranty, and it’s a great deal because it means that the manufacturer will cover 100% of their materials and labor costs if you have defects in your shingles for that period.
Traditionally, warranties were prorated, which meant that homeowners received less compensation the older their roof was when they experienced failures. However, over the past few years, we’ve seen a number of companies offering warranties with widely varying proration schedules.
A metal flashing is a piece of sheet material used to direct water away from areas that are susceptible to leaks. They can be made of copper, aluminum, or plastic.
It’s important to choose metal flashings that are compatible with the siding or roofing materials where they’re placed. Using incompatible metals can cause galvanic corrosion, which causes premature failure of the flashing and roof.
Often, the best flashing material is a metal like copper that won’t rust or develop stains. It also ages more gracefully than other options and tends to look great with different roof types.
Another option is to use membrane-type flashing that is used alone or as a layer to separate pressure-treated wood from steel framing connectors. Membrane-type flashing can be purchased in a single piece and simplifies installation around roof projections.
Areas that have penetrations like skylights, chimneys or dog house dormers require flashing that is specific to their needs. These areas have to be waterproofed properly to prevent leaks that could damage your home.
